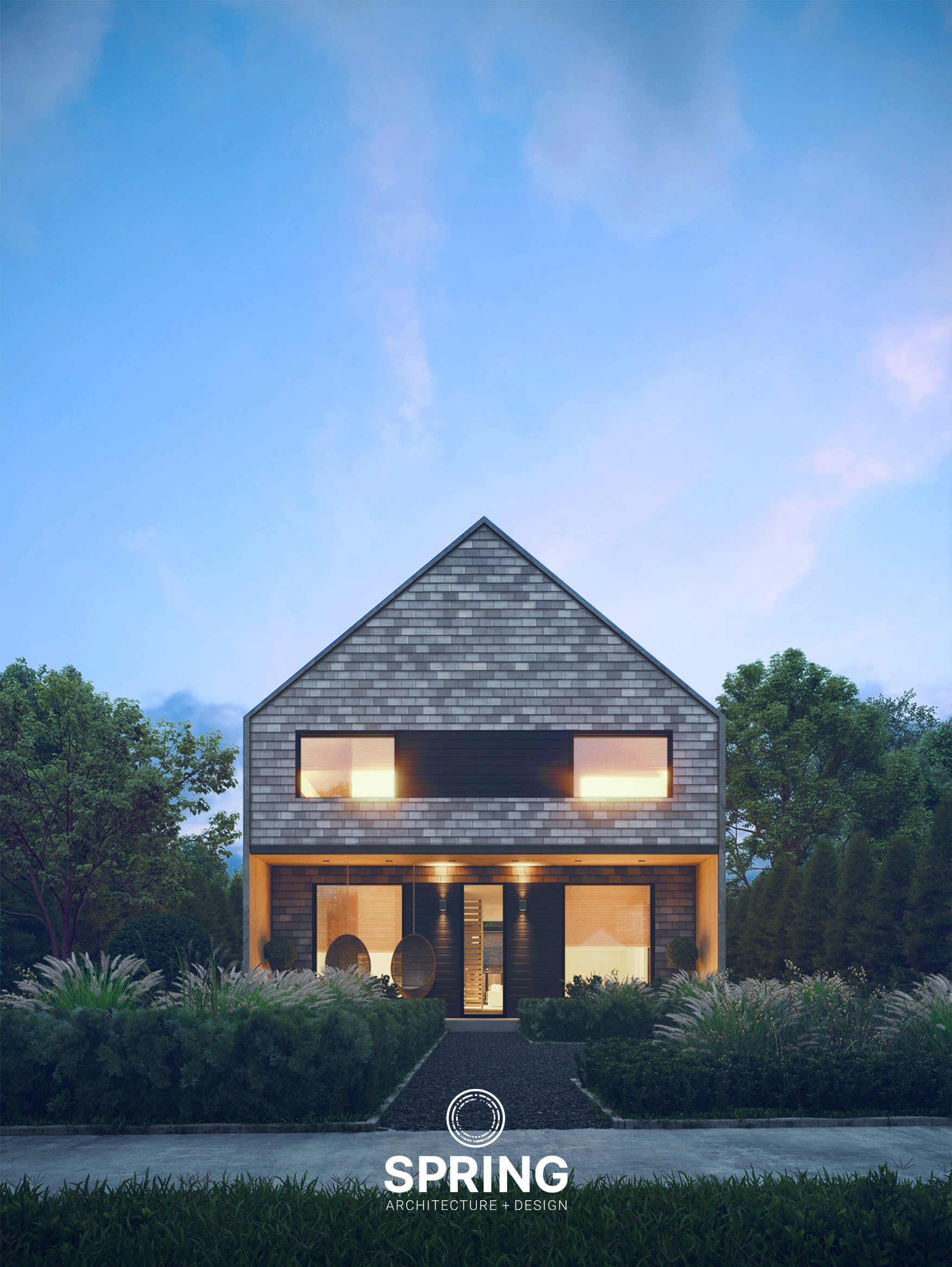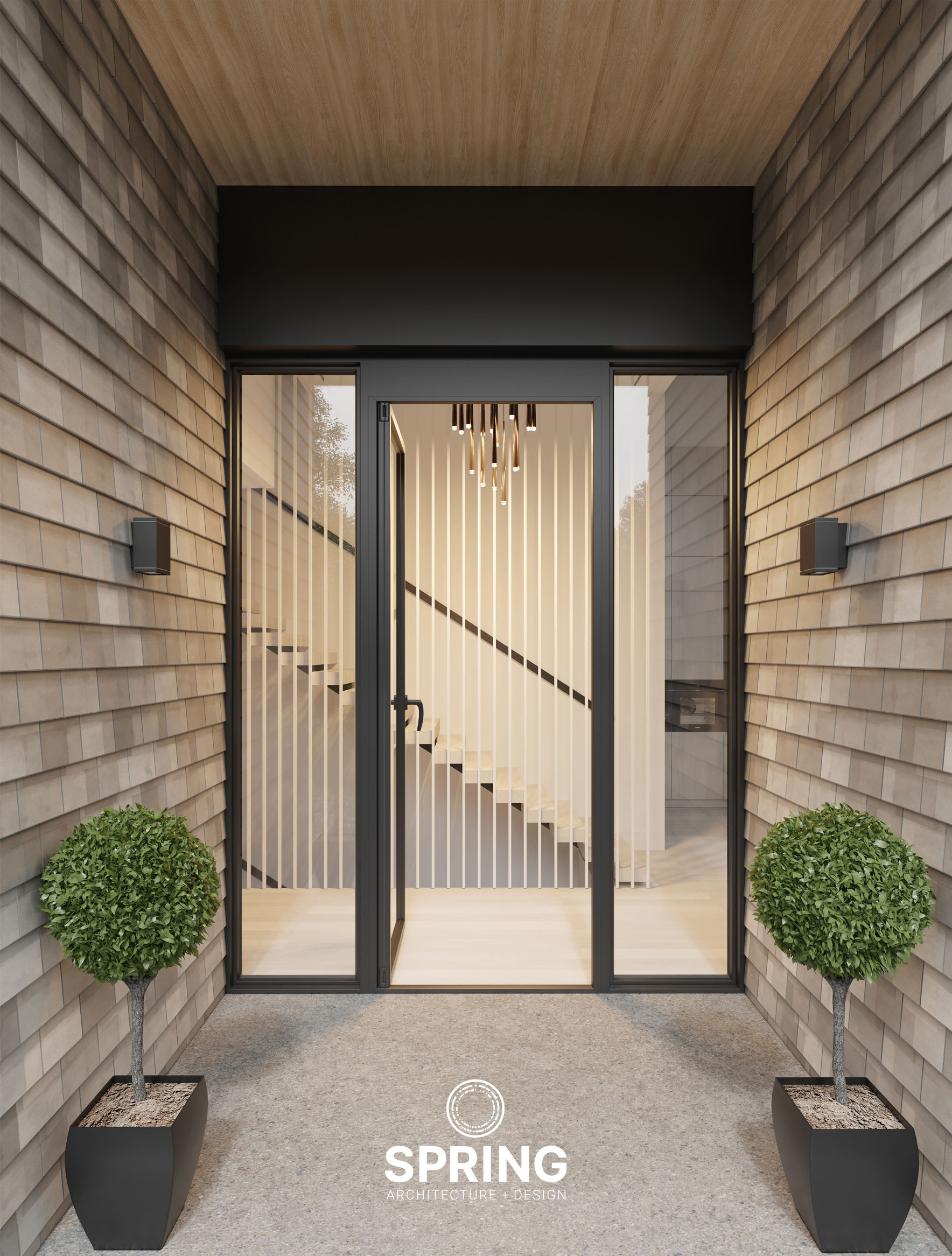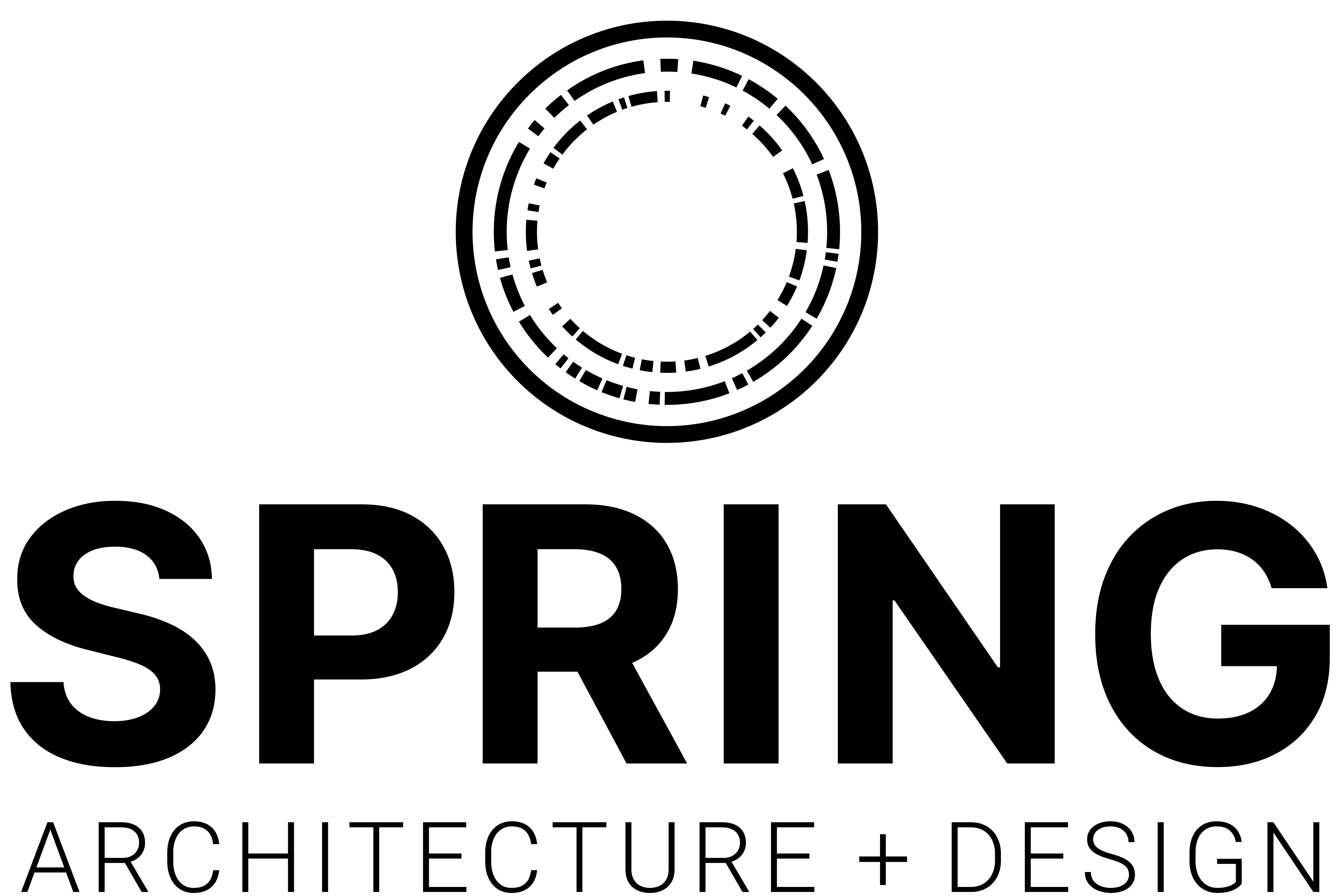Village House
East Hampton, NY

2021-2022
Village House, East Hampton NY
Team: Spring Architecture + Design
Type of Building: residential
Size: 4,300 sq ft
This is a brand-new construction in the village of East Hampton in the Hamptons, New York. It is a modern take on a farm/barn type with wood frame construction and a detached garage/pool house on a third -acre property. The house itself is a 3 level building, including approximately 2,600 sq ft upstairs with another 1,700 sq ft below.
With clean geometry, and crisp lines, we take the iconic barn style architecture and merge it with a modern edge. It is two gable roofed forms separated by a modern flat-roofed main entry; One structure functioning as the main living and kitchen space, the other structure sleeping and private quarter spaces.

Exterior and interior materials will be natural, in a neutral palette and well-balanced with the native landscape. Our design incorporates cutting edge modern aesthetics, as well as, sustainable methods from inside to outside, with a focus on energy efficiency, and the use of environmentally-conscious materials and methods.
When we use the term sustainable it is for health, comfort, building durability, economics, cost-savings and the environmental impact, decreased carbon footprint.
The property has a 1 car detached garage, which functions as a pool house on the other side of it opening up to a heated gunite saltwater pool. The pool house incorporates a bar/kitchen, for entertaining, outdoor patio, grill, covered area and storage space for pool equipment.
The house comprises of 5 total bedrooms, 4 upstairs and 1 in the basement. There is an open floor plan with custom millwork at all closets, cabinets and kitchen including a chef's style, state of the art appliances, beautiful island and bar. The great living room has high ceiling heights to allow for tremendous natural light to come through, and a featured fireplace to stand out. Cathedral style ceilings in the great room and living spaces give it an airy, open and expansive feeling. The open layout creates a modern and simplified flow for the residents. The lower level includes a movie theater, lounge space, bar, recreation and bedroom/bathroom.
The fun, casual vibe of the pool house allows for guests and family get togethers, parties and leisure. The serene look and natural material palette complements the main house.
