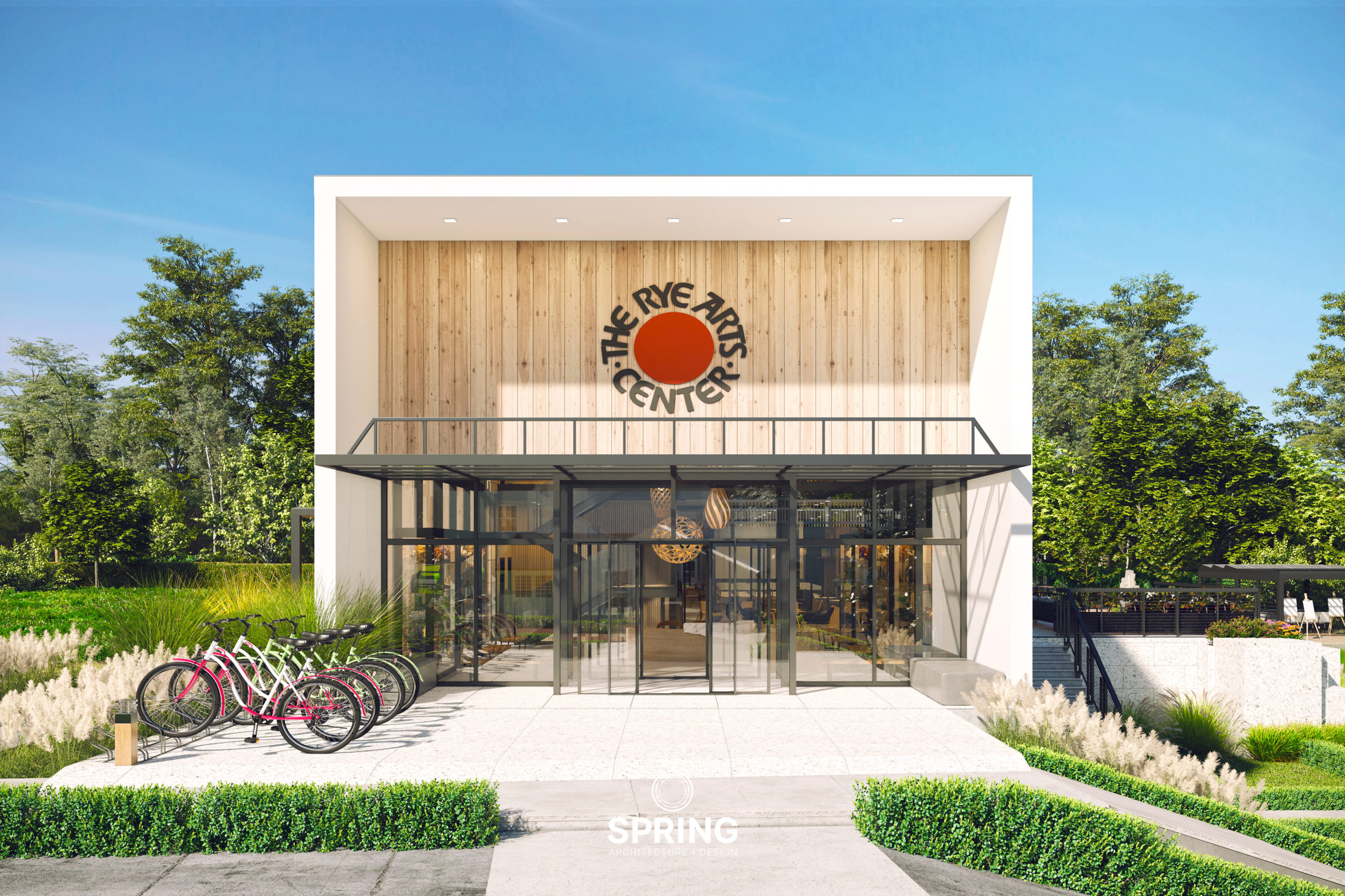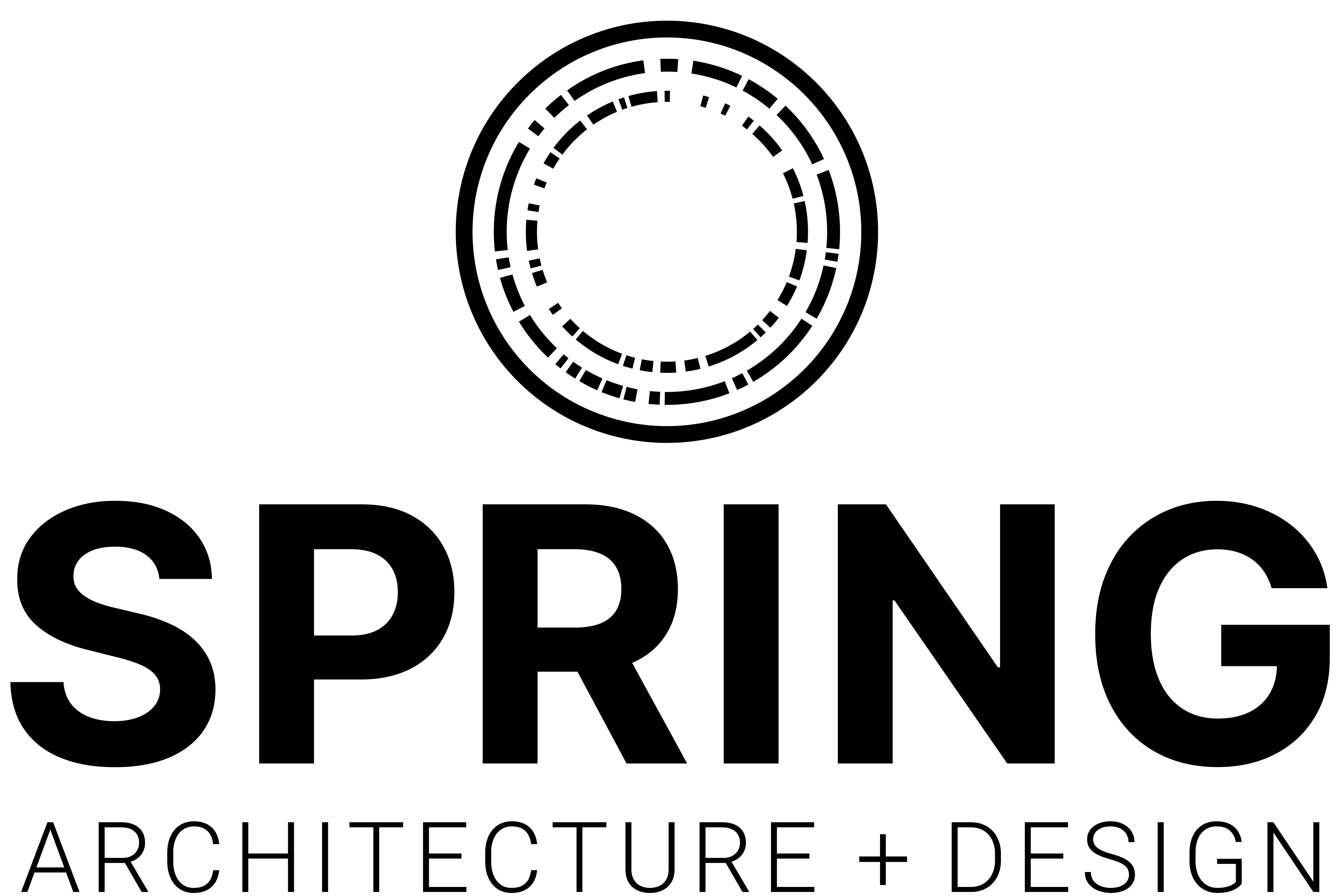Arts Center
Rye, NY

2021-2023
Arts Center, Rye, NY
Team: Spring Architecture + Design
Type of Building: Commercial
Size: 15,000 sq ft
This is a brand-new construction in Rye, New York, a destination for art and nature in the middle of the city for the community to take art classes, view a performance, peruse art galleries, entertain, work, gather, meet a colleague, create, explore. The center will be connected by pedestrian walkways to the city’s recreation fields as well as the existing, original Rye Arts Center. Together, these properties will serve as a campus, a central downtown hub for people of all ages.
The project will be environmentally conscious with sustainable means and methods, including solar collection for energy efficiency.
Spring designed a modern glass gem, a spectacle with three sides of glass bringing nature in and an extra high ceiling of two stories giving way to light, air, expansiveness. The glass lobby houses a collection of gemstones and geodes on permanent display. Spring creates intrigue with a covered, soffit-lit entry at the side which faces the original, existing Rye Arts Center. This experience between the two buildings is key forming the campus bond.
There are multiple outdoor spaces for the city and community to enjoy. There is step seating for leisure and outdoor classrooms. There is a great lawn with sculptures for meandering, respite and group gatherings. There is an outdoor studio to create art. There are multiple level patios to entertain, to hold events and to gather for a function.
Spring designs a complementary mix of archetype; A modern glass curtainwall cube with a flat roof with a wood frame industrial barn construction building with a gable roof and exposed beams. There is also a detached covered art studio within a meandering sculpture garden.
The building itself is a 3-level building, including a front porch outside, backyard patio, and benches along the connective path between the street and recreation center.
The interior spaces include: a lobby with display cases of geodes and gemstones, benches, sculptural staircase and an open view to the second-floor mezzanine and the first floor café and performance hall beyond.
The interiors also include a café, a place to go, sit, wait, work, meet and have a coffee. A place for the public to use all year round, an inviting, casual workspace with Wi-Fi.
Off the café, there is a performance hall with a stage and a viewing lounge. A covered space with sliding glass doors gives way to an open flow from inside to outside. The warmth of the wood on the interiors also reminds one of the exterior texture lending to a cohesive architectural design.
There is a strong art community and an art gallery with a tall ceiling to house both large and small size pieces of artwork. The raw concrete look with the finished white walls create the space. There is vestibule leading to the front porch for outdoor art parties and functions off the gallery.
The communal lounge on the second floor has seating for communal space classrooms for unconventional learning areas and for drop-in activities. This is an activating space open to the lobby below. The architecture is exposed showing the structure and texture of materials making for an art meets architecture experience.
The painting studio and art studios show the function and beauty of the architecture with exposed beams and raw natural materials, wood, glass, and brick. The skylights and northeast windows allow for sunlight exposure for best conditions for studio art.
The makerspace studio, a collaborative environment created for technology, art, prototype, 3d printing, and creative exploration. The lower gallery, teen space and point of entry is a space for interactive learning and display.
