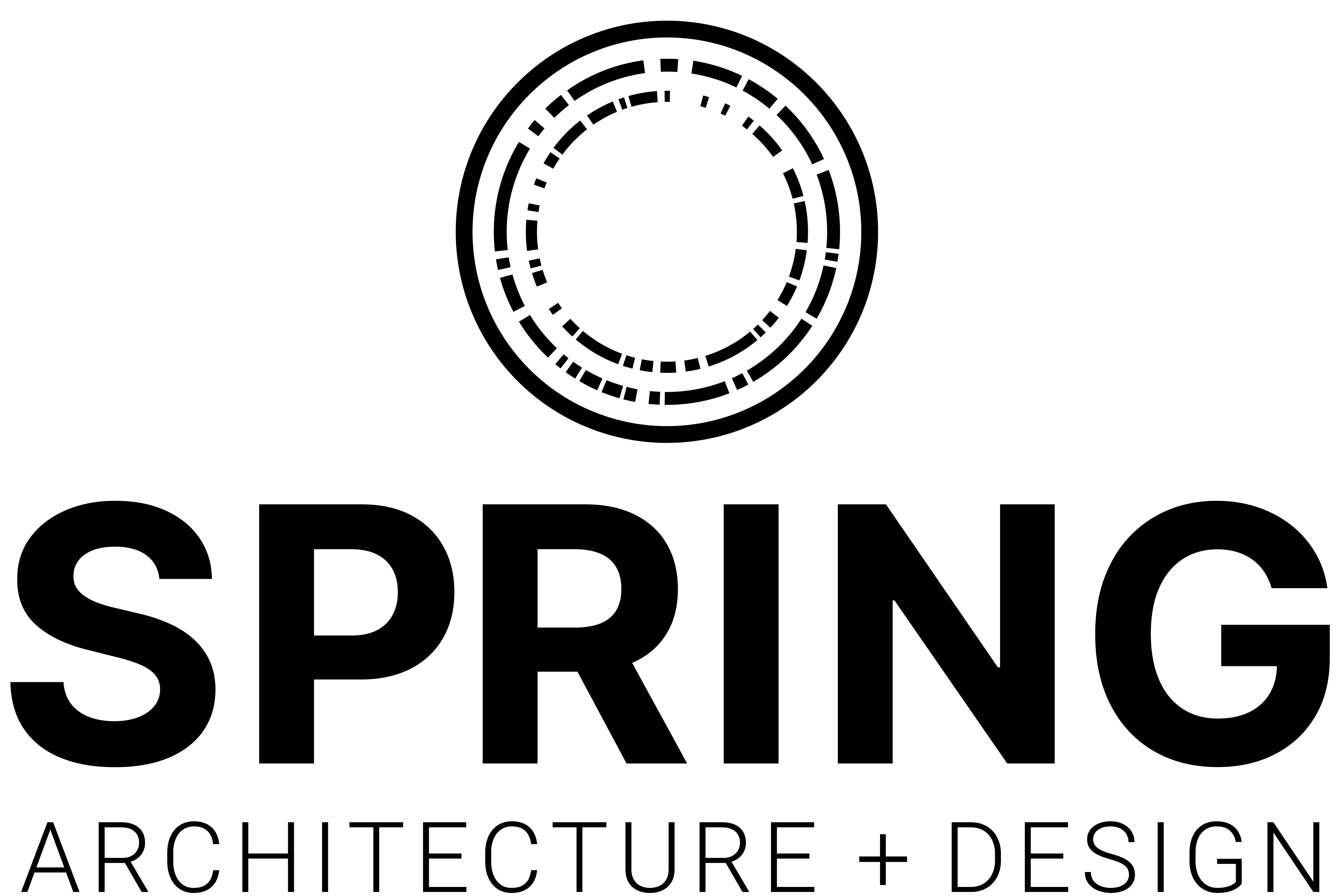Learning Center
Mozambique, Africa
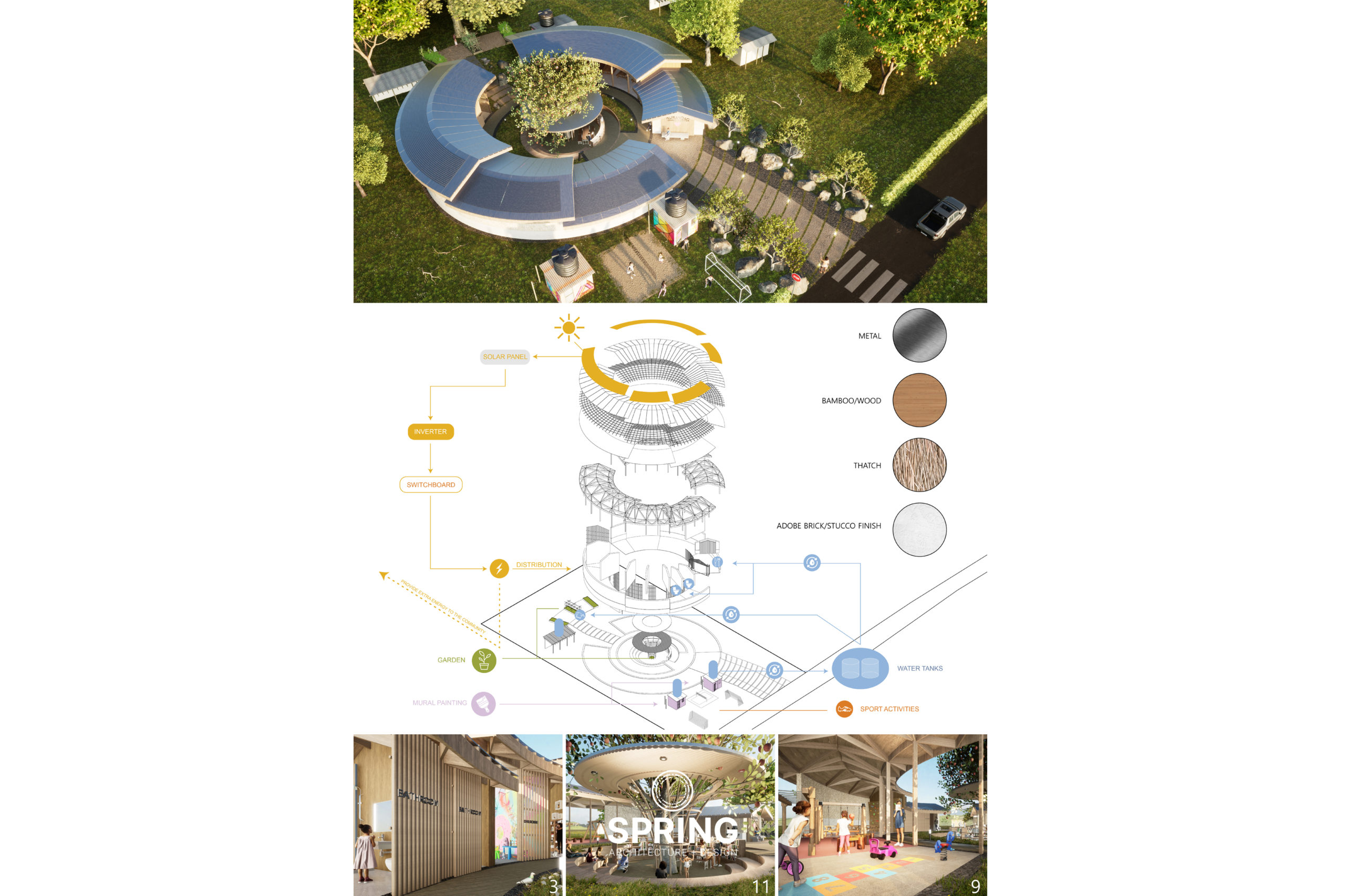
2022
Learning Center for Girls
Mozambique, Africa
Team: Spring Architecture + Design
Type of Building: Educational
NGO: Kurandza
Competition by Archstorming
The Kurandza Learning Center in Mozambique, Africa provides opportunities for girls to grow and learn and for women to work in the community.
Through our architecture, we encourage a social community, creative environment, recreational interaction, and a connection to nature.
The architectural form is a concentric circle reflecting unity and protection. We maintain the original tree growing through the core, design a roof canopy around it for coverage, while transplanting other fruit trees along the path.
The planning of various programs impacts successful and diversified education. At the heart is the multipurpose space to informally learn, read, and gather. We create built-in seating around the meeting area, which can also function as an outdoor classroom, performance space and lecture setting.
The surrounding program on the left focuses on tutoring, classrooms, office, storage, reading/computer room, and childcare; while, on the right plans for recreation, kitchen, dining, and playground. We design functional, flexible spaces with sliding doors that open to the natural, passive flow of air and light.
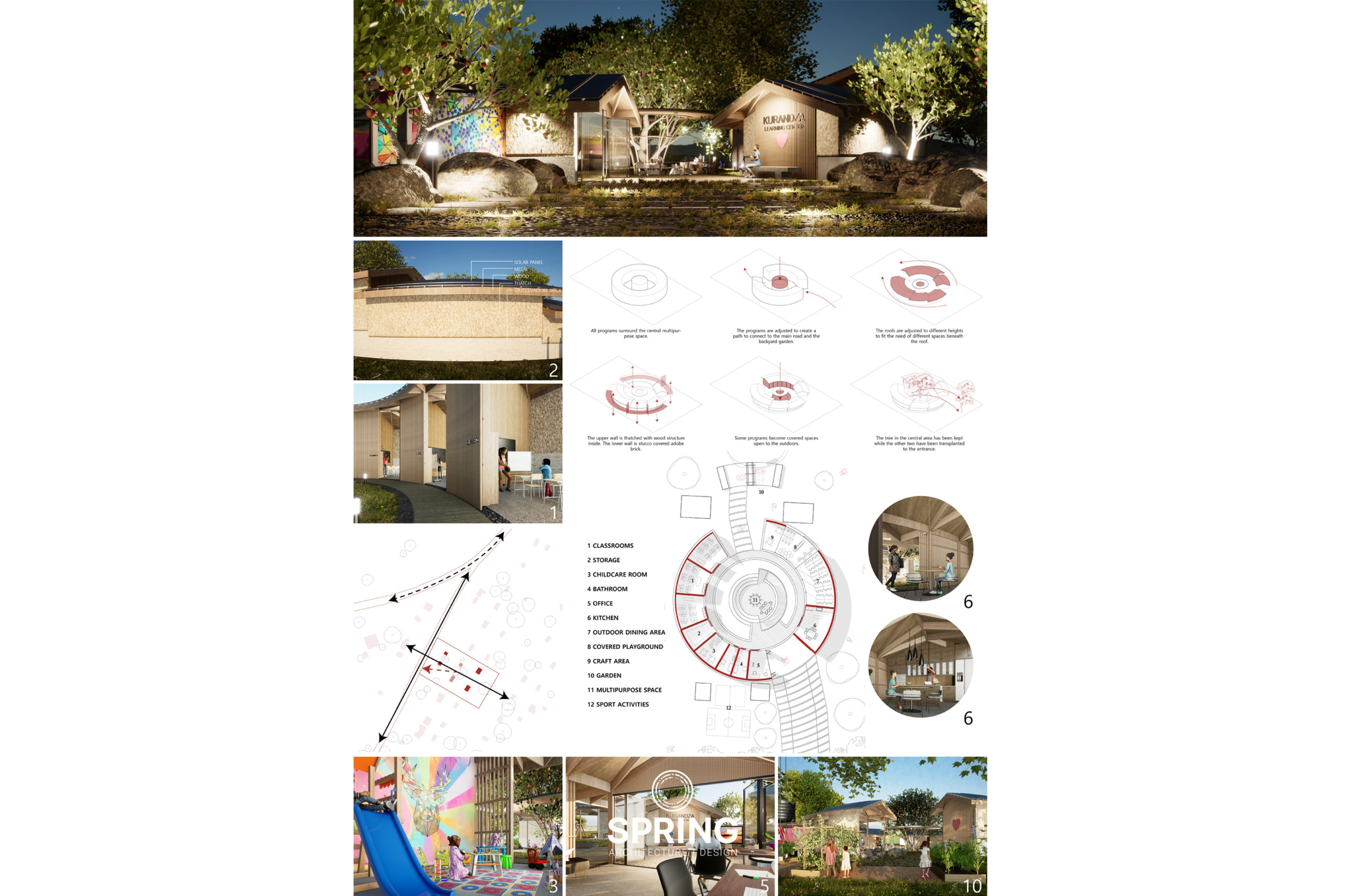
We create a backyard ecological garden which inspires students to learn agriculture, and practice gardening. The vegetation and produce grown can be used for food to eat. We incorporate shade and swings from the large canhueiro tree.
We take an environmentally friendly approach and are energy efficient. We resource solar energy and water collection on site to gain benefits directly from nature. The roofs are covered with solar panels which generate electrical energy for the Learning Center. Extra energy can be distributed to the outer community.
Exterior Design is a modern mix of a main gable and two side flat roof structures. The exterior materials are natural and sustainable and include glass and wood with some stone touches. Stairs from the landscape leads down off the bluff to a beach. Deck and multiple patio spaces with lounge space off the pool and outdoor kitchen and dining space.
We repurpose the existing sheds, reduce waste and give these structures new life: here storage tanks collect water to reuse for plant irrigation, plumbing and drinking. We propose for the students to paint mural artwork on the sheds, as a way for them to contribute to the overall design.
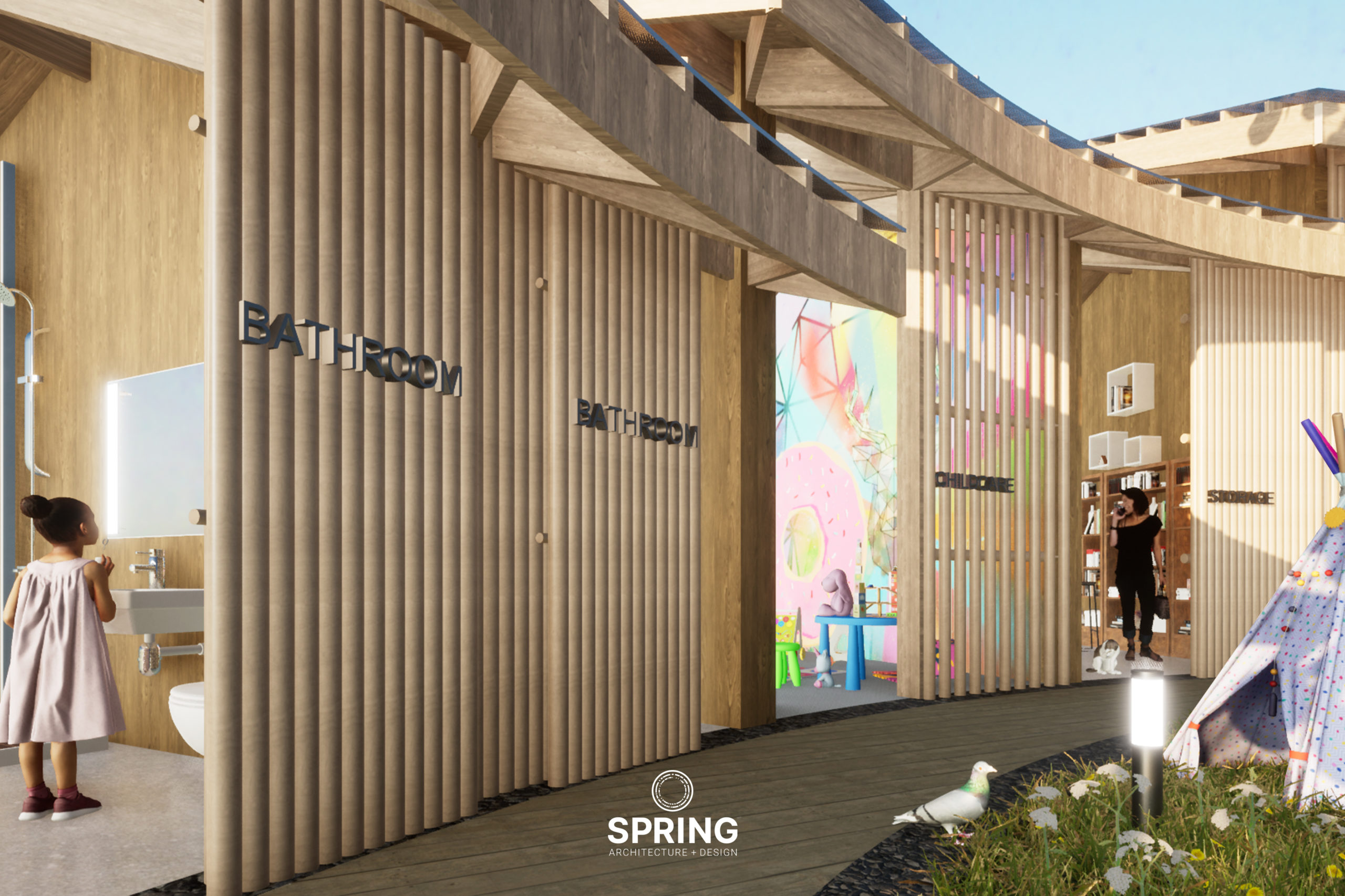
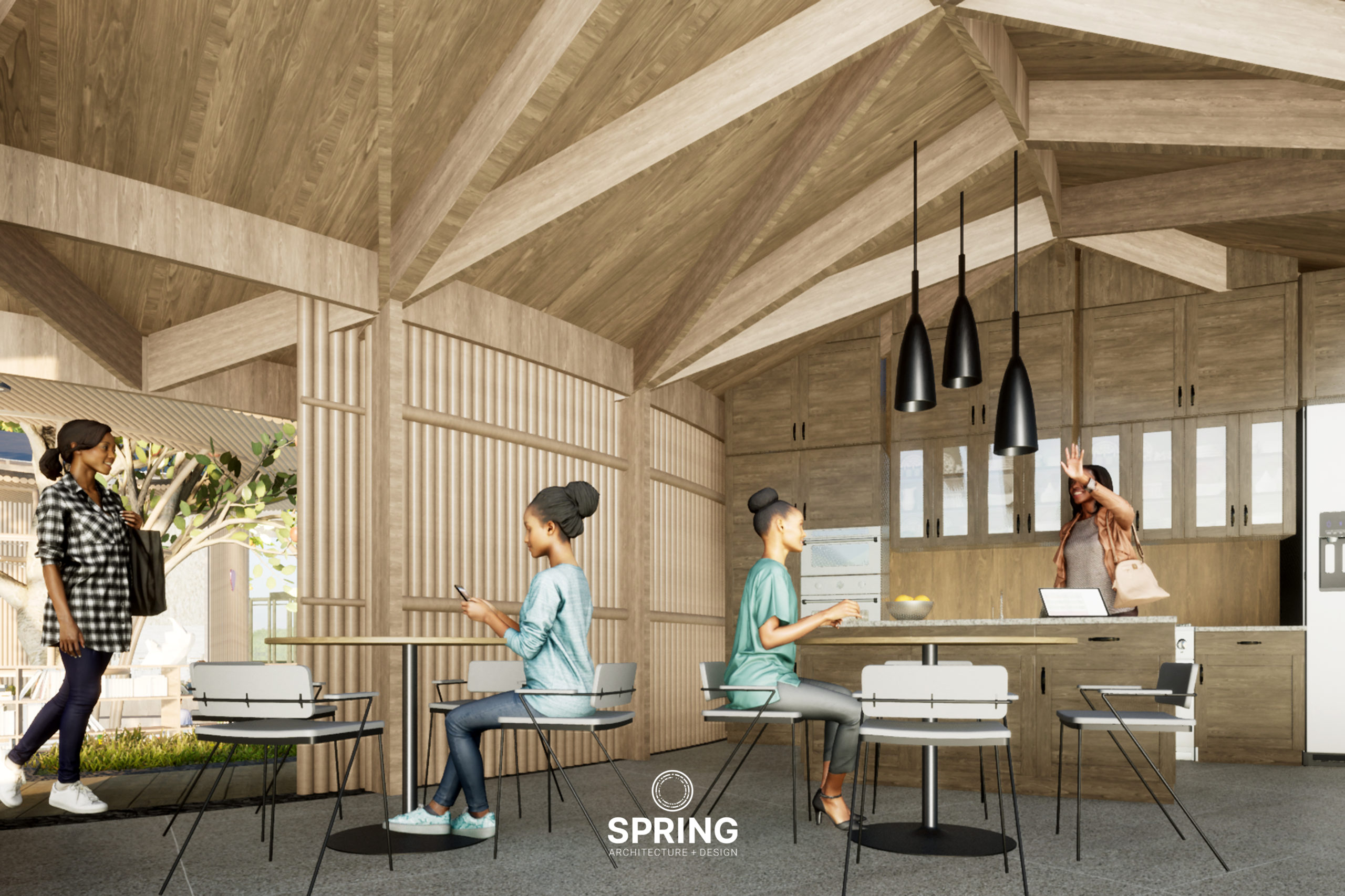
By constructing with local materials, such as bamboo, thatch, adobe brick, and stucco, our architecture is sustainable and offers a sense of belonging in the neighborhood, while minimizing the construction budget.
With strategic planning, natural materials, playful spaces, and useful sustainable measures in our architecture we encourage community and positive wellbeing. The new Center will be a nest for young girls to take a leap of faith, gain the depth of knowledge they deserve and become women leaders in the future.
Thank you for this opportunity, we are grateful, and hope to be a part of this wonderful initiative.
