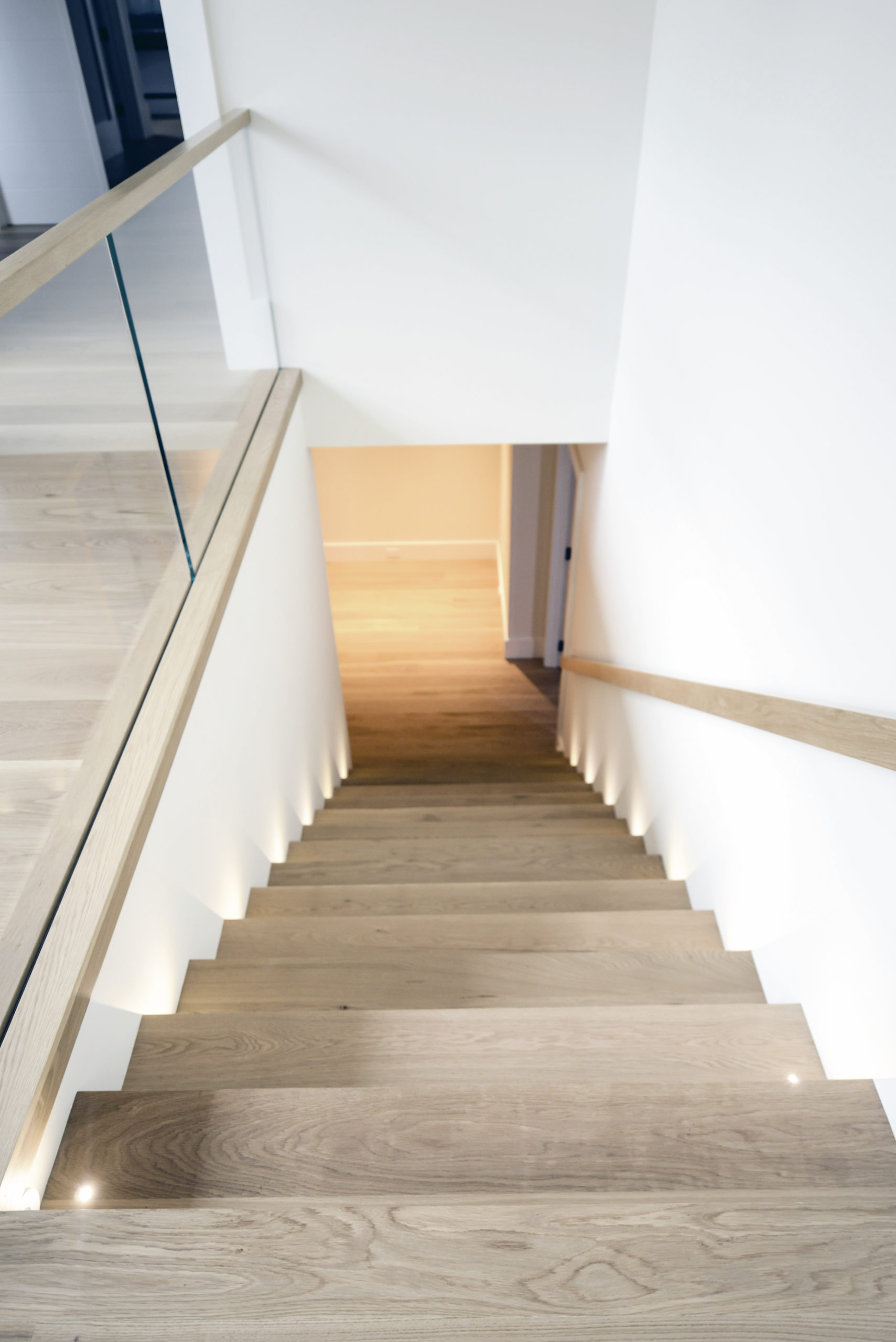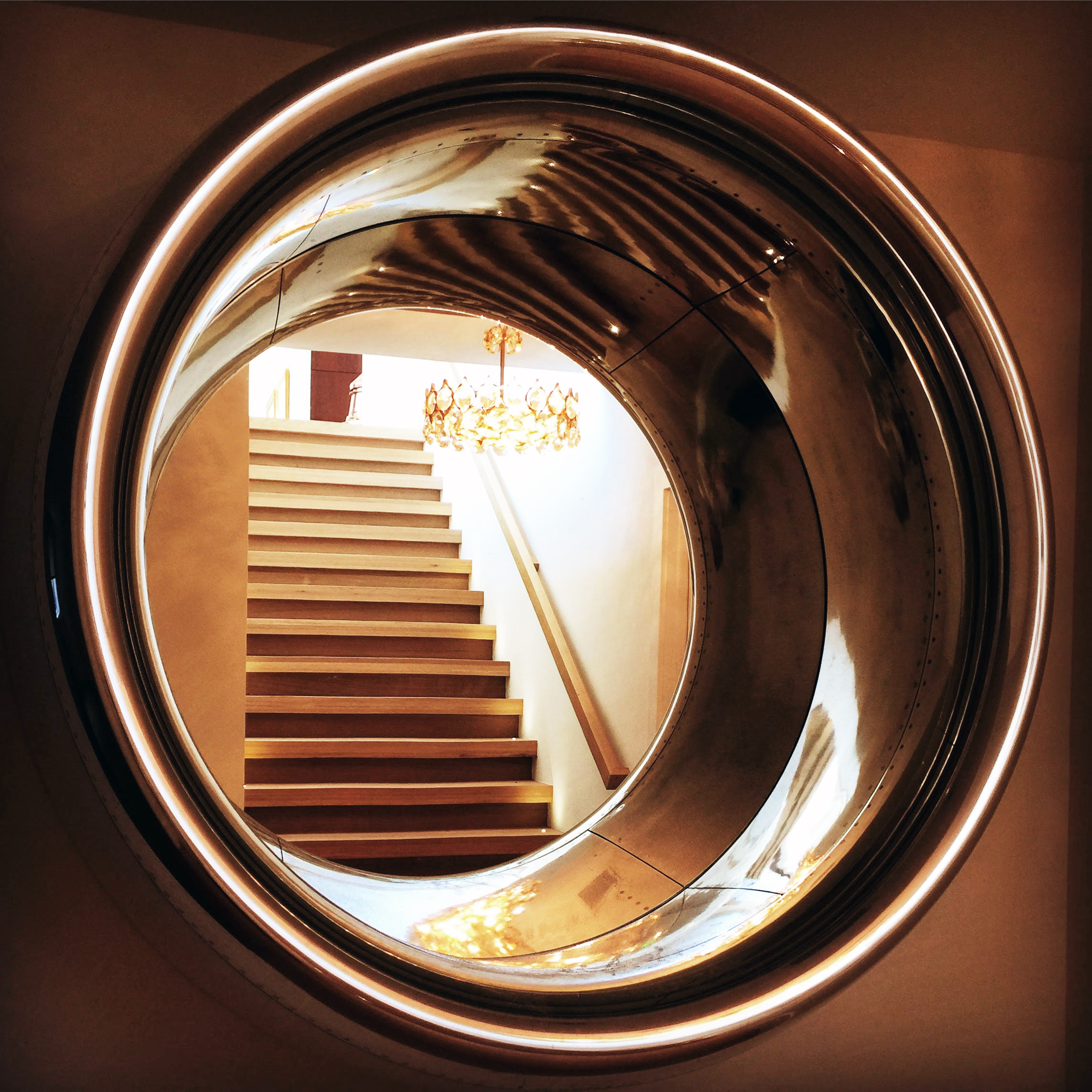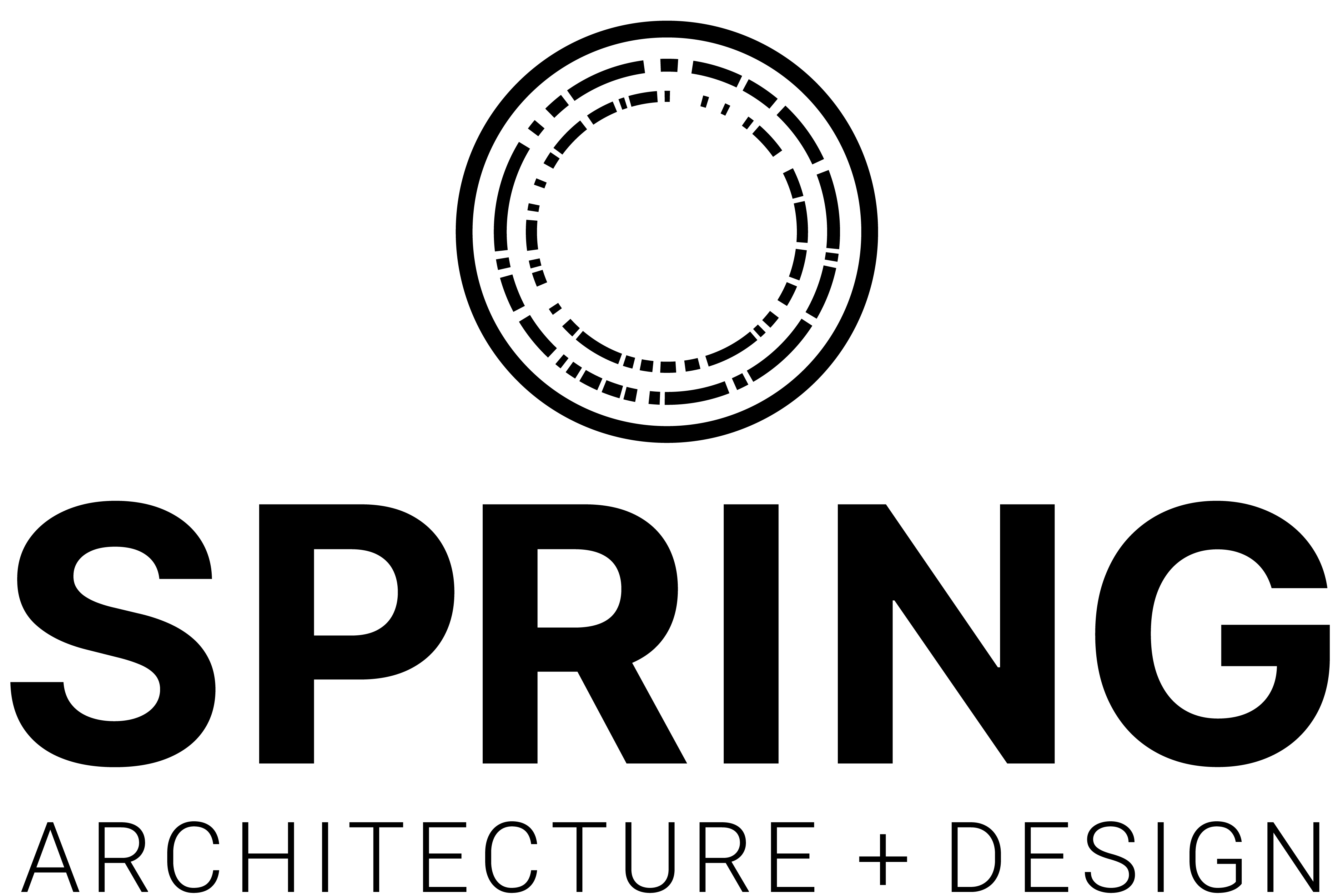The Sound House
Sag Harbor, NY

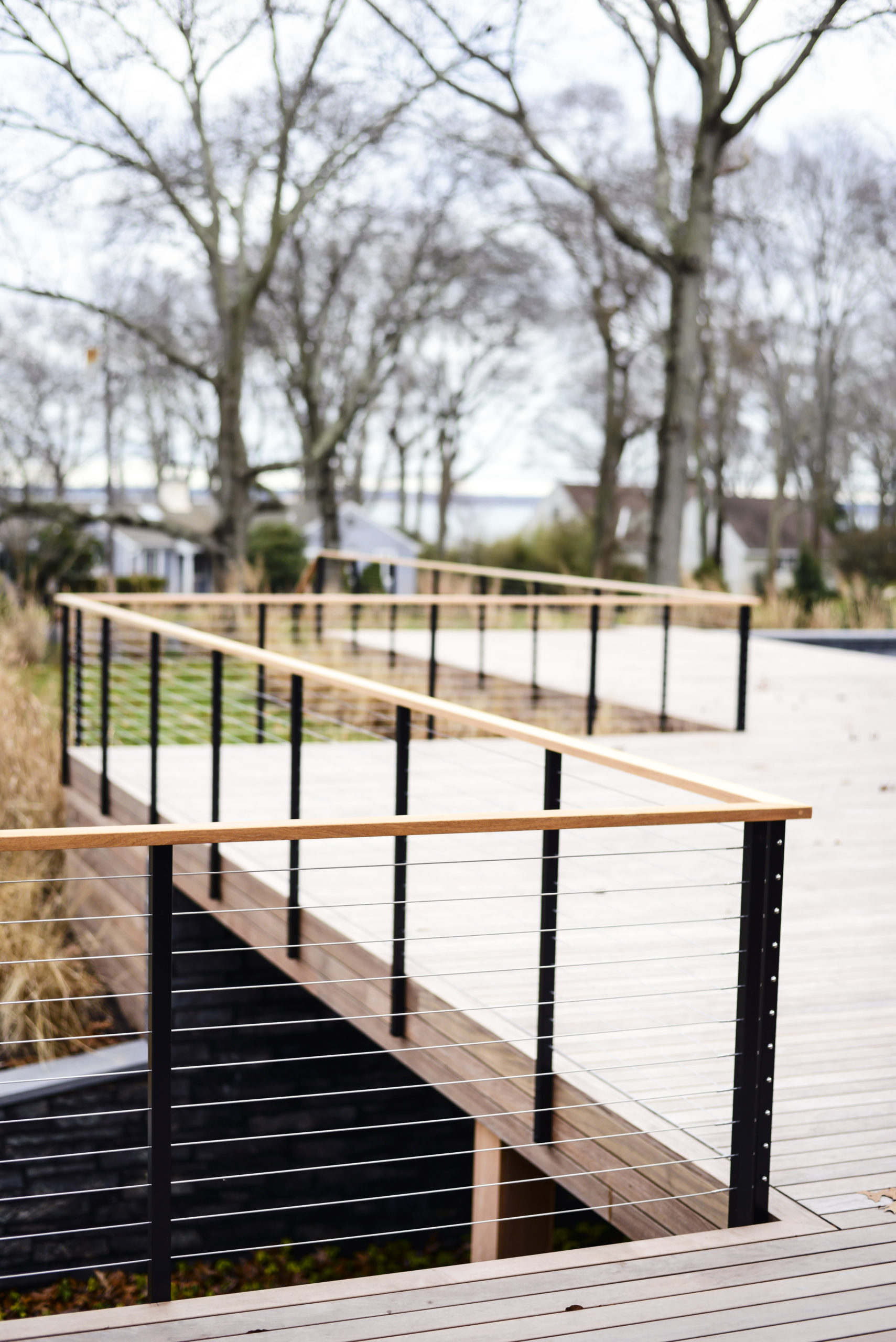
2015-2017
Sag Harbor, New York USA
Team: Spring Architecture + Design did the exterior material design/patios/deck/rail/pool/landscape Coordination/Interior Design/kitchen/baths/custom paneling/lighting; RMG Associates was the Architect for the house; Whitmores Inc.; Riverhead Building Supply Design Showroom; Wirth & Company Construction
Type of building: Residential
Size: 6,000 ft2
Description: We collaborated on the architecture by taking on the interior design, kitchen, bathrooms, custom designed wall and ceiling paneling, trim, chose all the interior materials, and finishes, lighting fixtures and lighting design, as well as exterior material choices for stone type and composition on the facade, wood type, treatment and layout, and windows, coordinated with landscape design company, stone and tile companies, kitchen company, cabinetry company, pool design, decks and cable railing design.
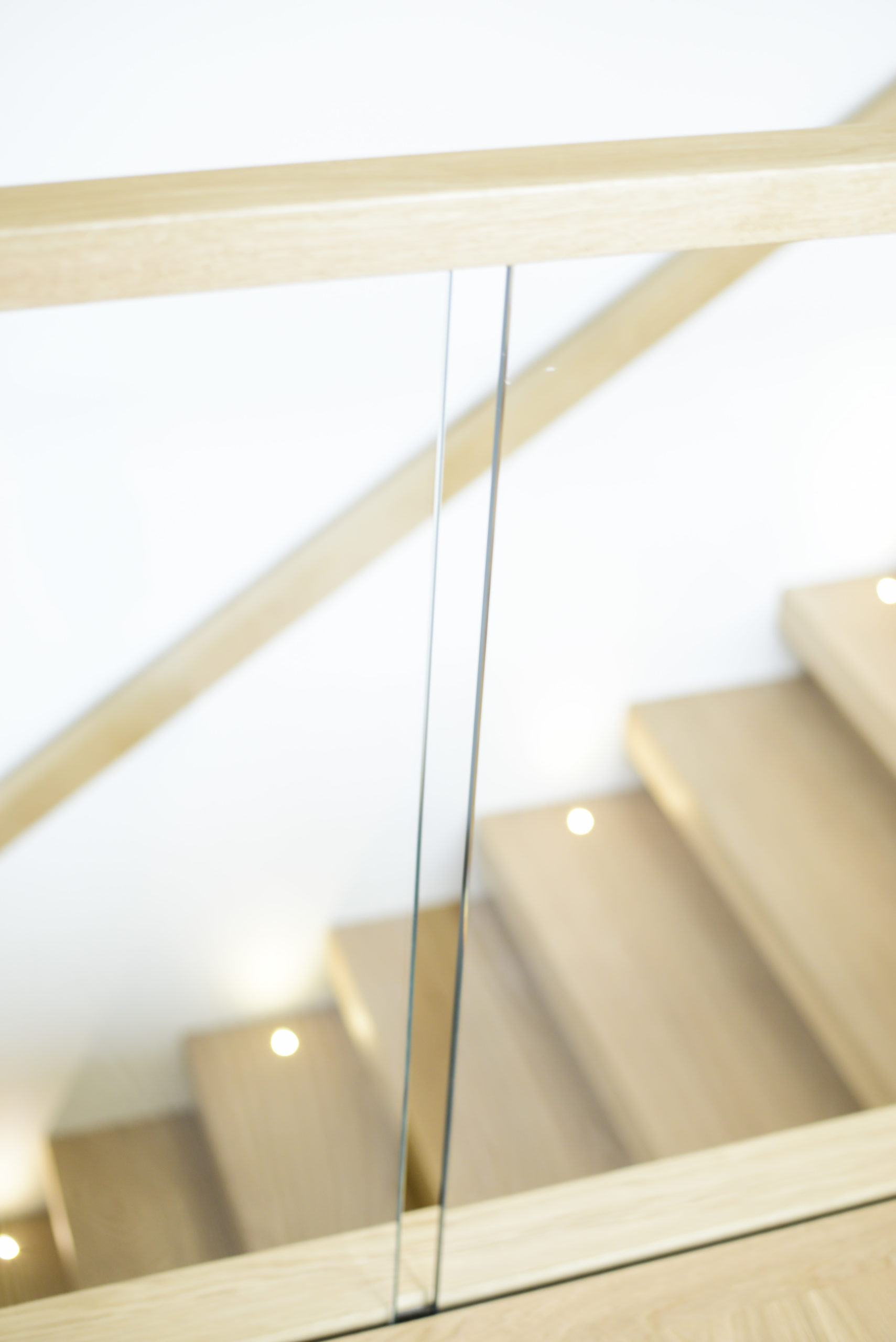
This was a brand new construction of a modern design of home and landscape. A sprawling ranch located by the bay in Sag Harbor, a lush environment with trees and water surround. Exterior Design includes materials that are natural and complement the serene surrounding, including wood, glass and stone. The siding is a modern shiplap and stone in a linear dry stacked ledgestone.
The exterior design includes a 60 foot infinity pool with a spectacular water wall made of stone that cascades into a flowing water basin. Floating stairs over a lower pool of water leads to a lower grand lawn space. Deck and multiple patio spaces with lounge space off the pool and outdoor kitchen and dining space.
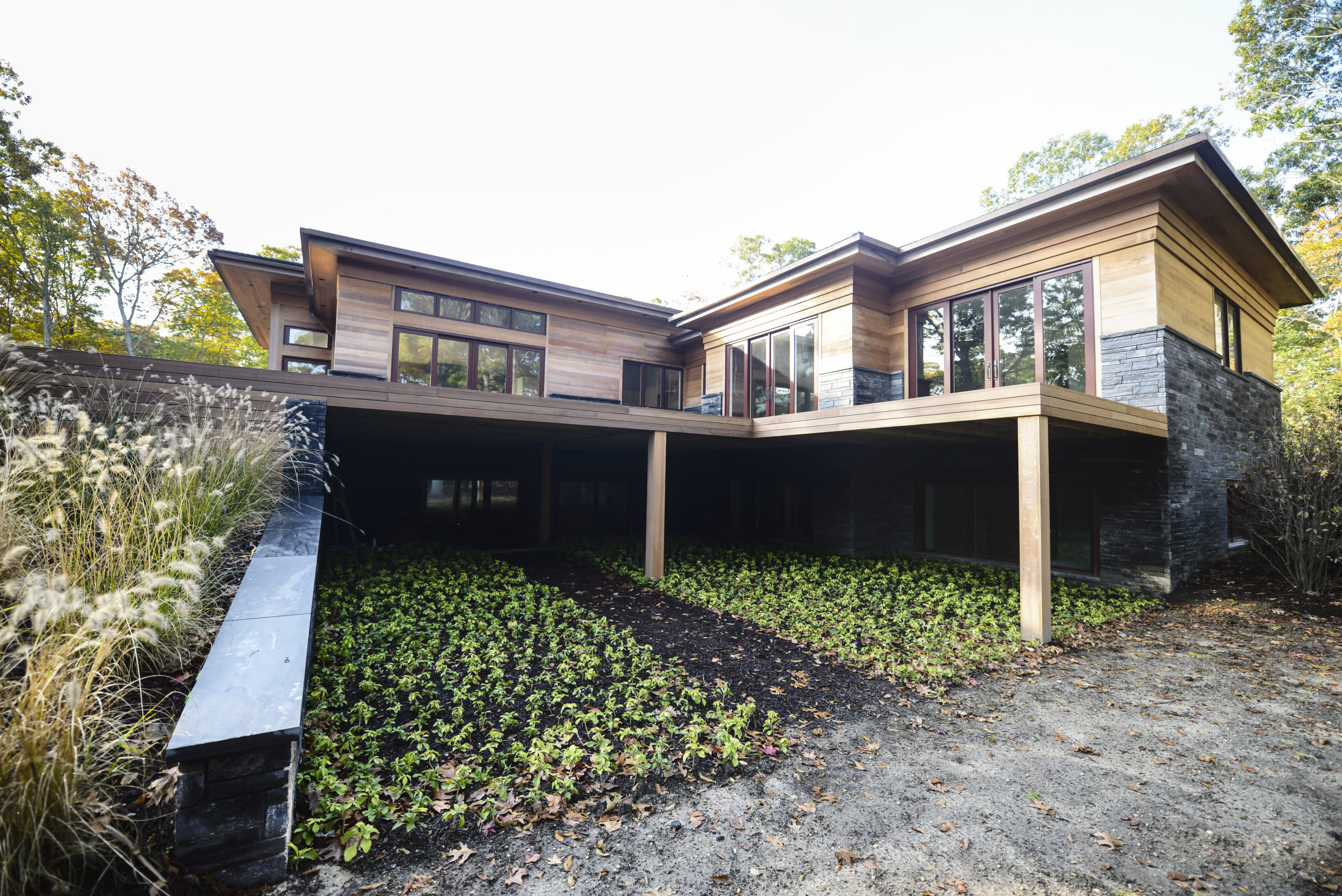

The entry is custom and cured with freestanding walls and modern gates, custom entry doors, a six to ten space drive court and three car garage.
Open-aired, spacious, high ceiling family room and dual fireplace allows for comfort during all seasons. Glass window and door wall allow for outstanding views of the exterior. The house also contains a private library and office, a grand foyer gallery, and a children’s playroom that leads onto the downstairs patio and great lawn.
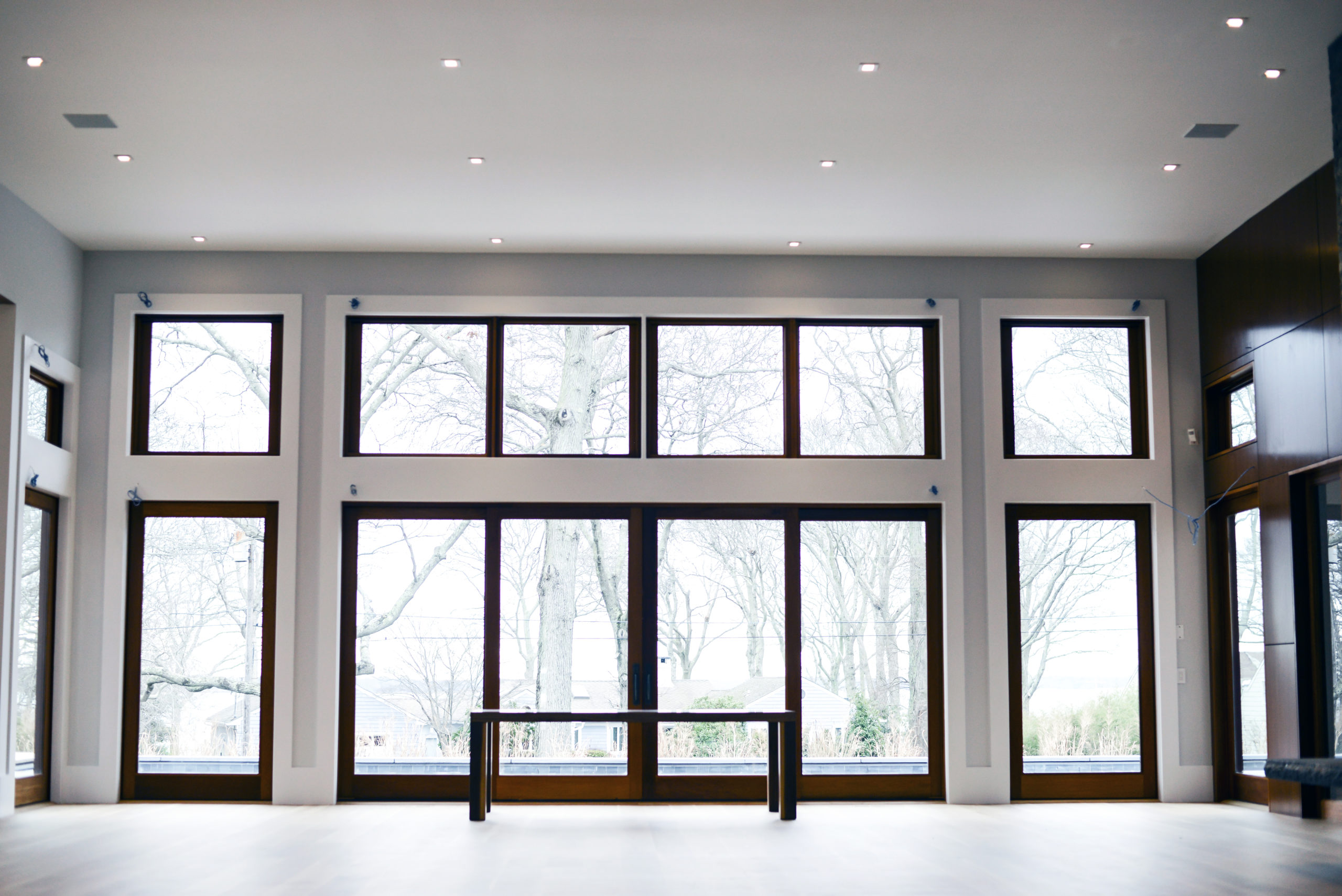
Interior Design includes finishes and colors that complement the use of natural materials including wood, glass and stone. A sprawling open kitchen and eat-in bar with custom cabinetry and islands is functional for a cook and aesthetically-pleasing for a foodie to enjoy.
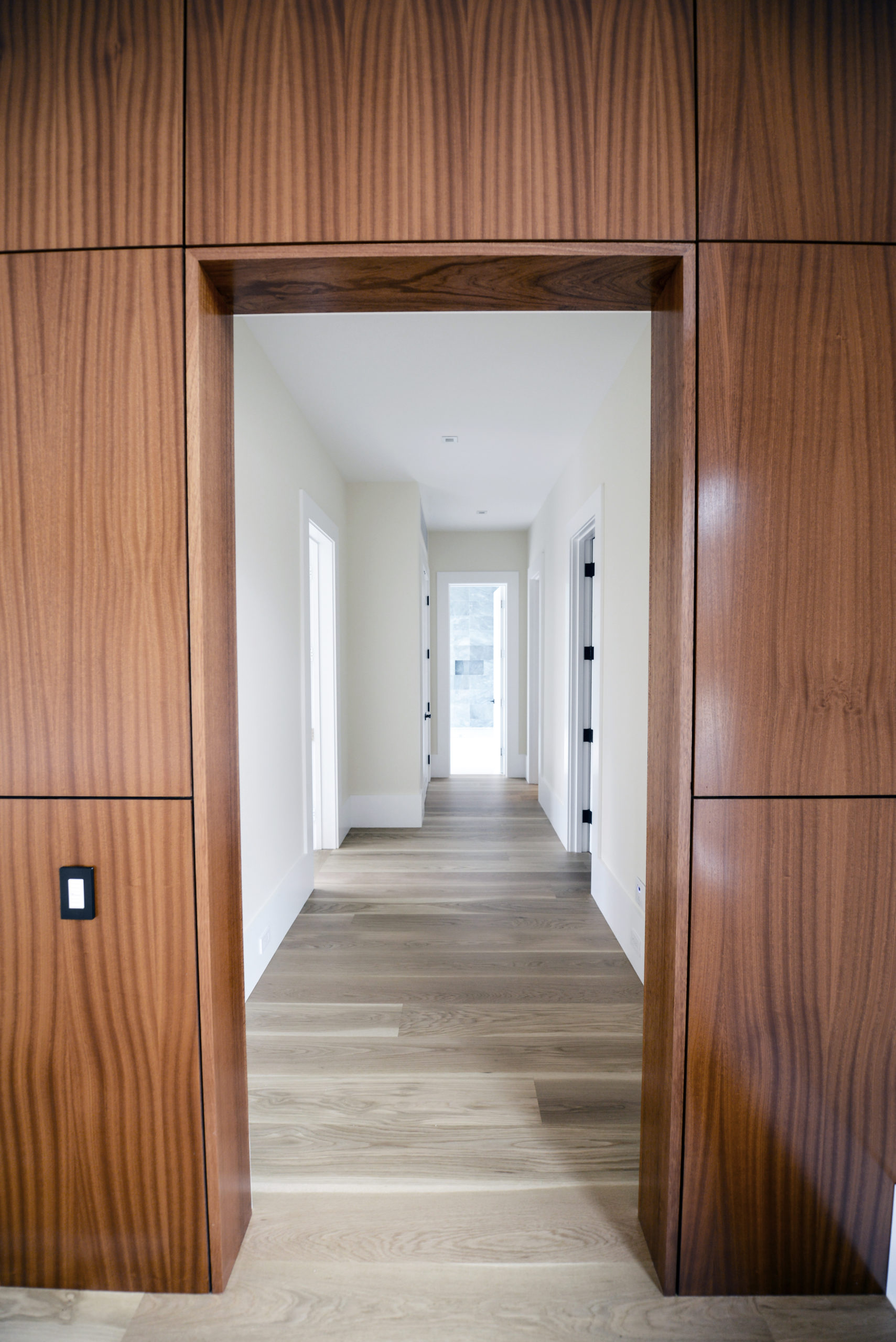
Spring designed custom paneling with various wood types including walnut, mahogany, and white oak for the walls in the bedrooms, great room, and ceiling in the kitchen and dining.
Interior Design includes highly detailed bathrooms, all with custom materials, cabinetry, and lighting for both his and hers master bathrooms. All bathrooms in the residence are custom.
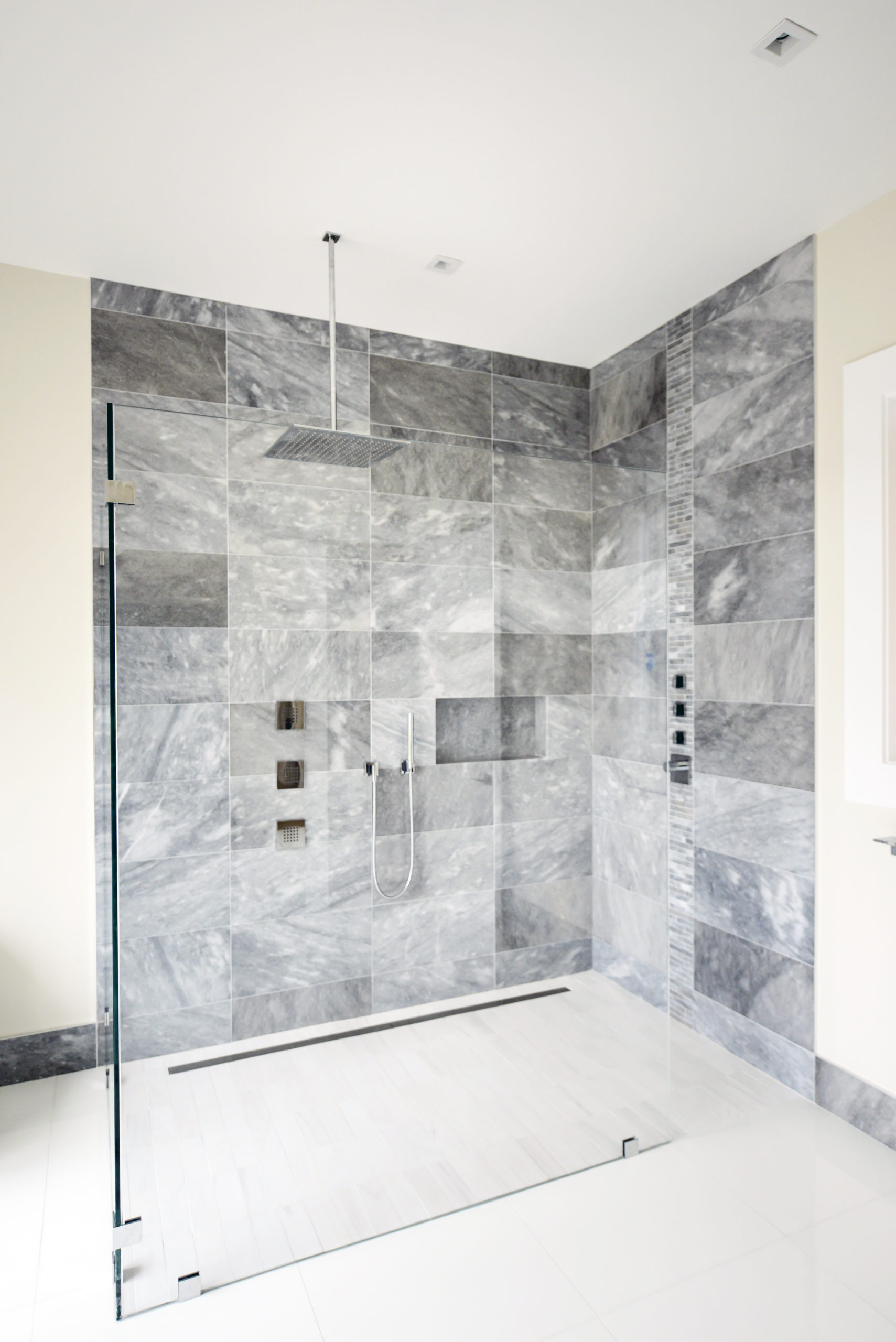
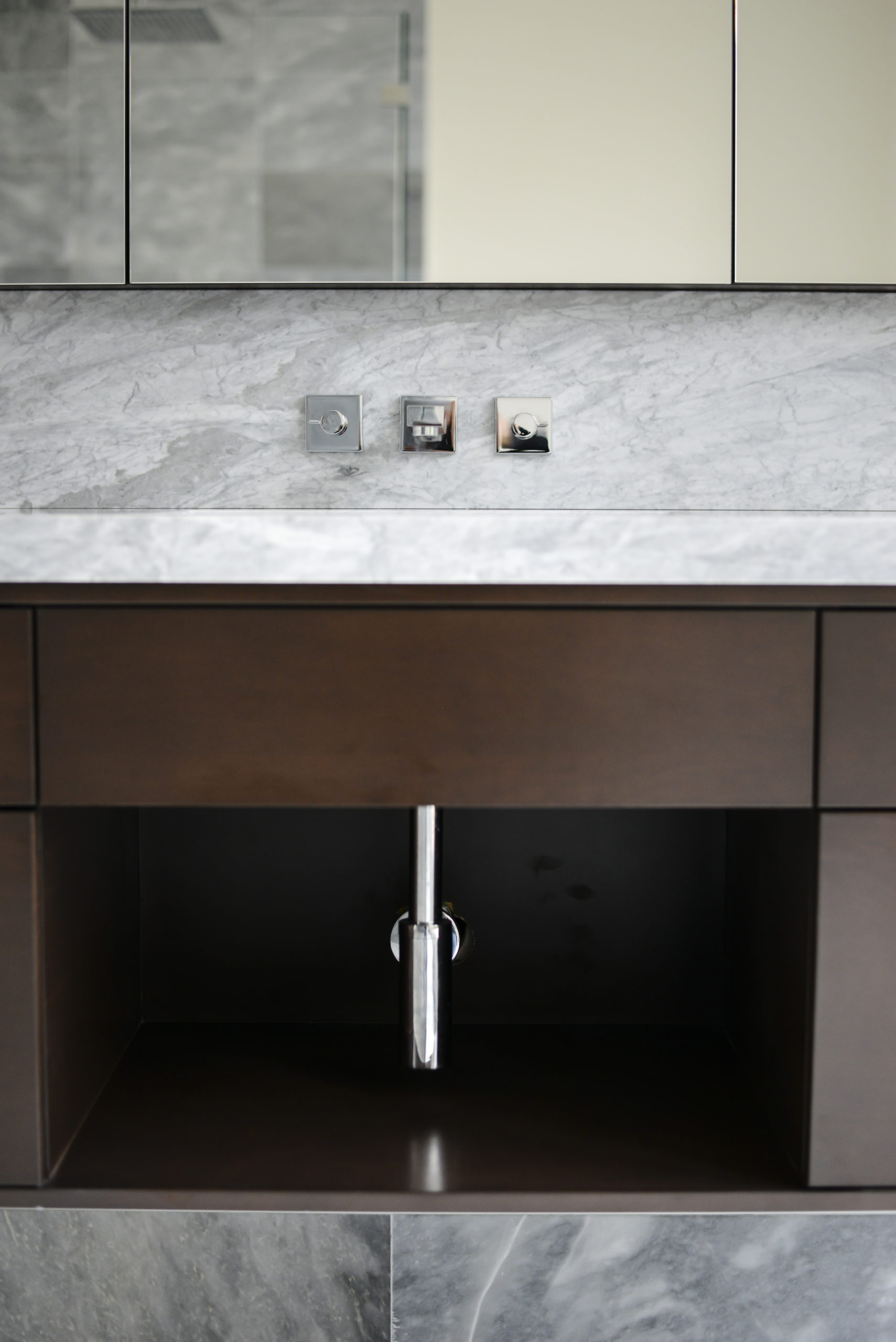
Spring designed a neutral palette stairs with glass and white oak and custom lighting.
